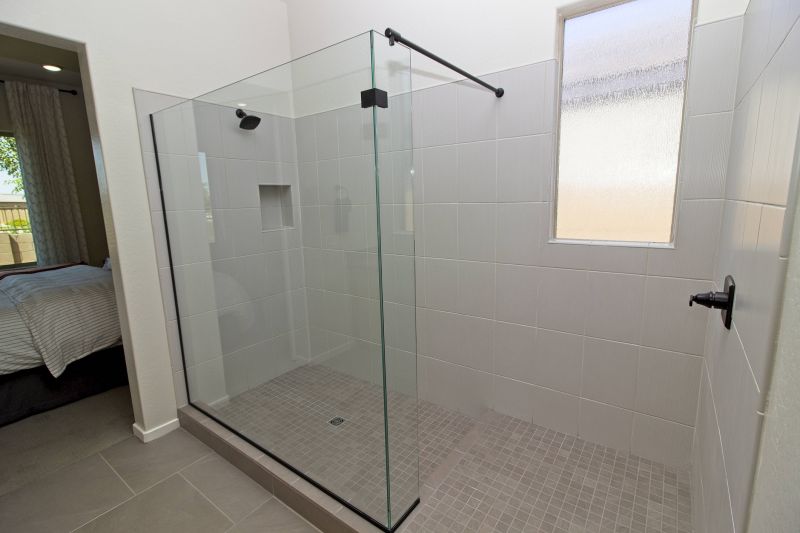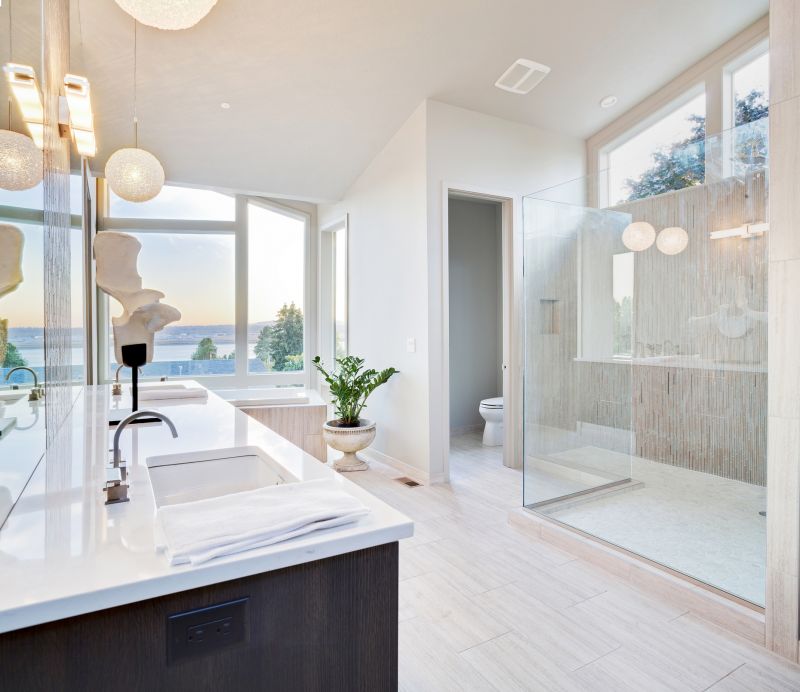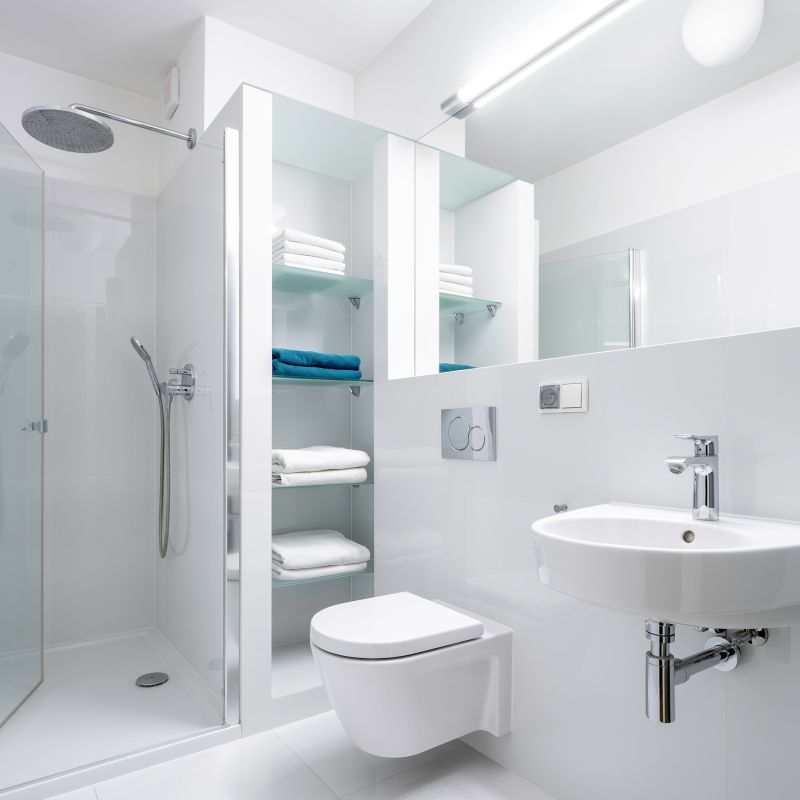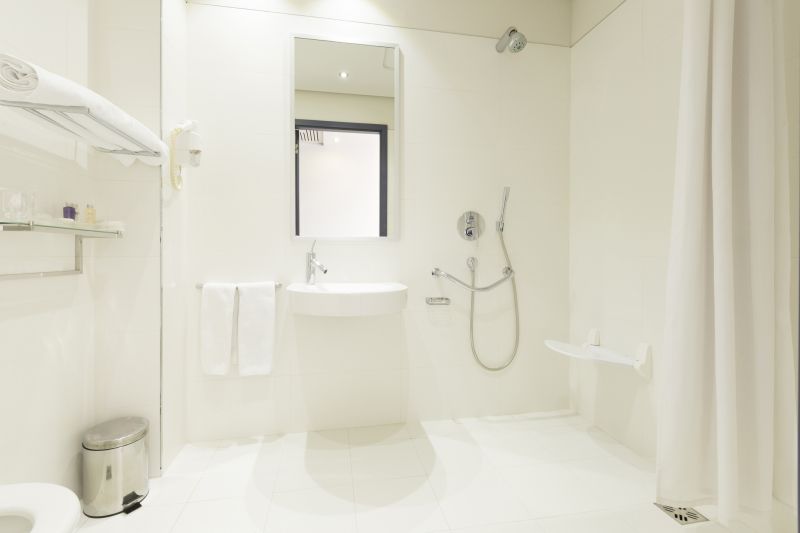Small Bathroom Shower Layouts That Maximize Space
Corner showers utilize the often underused corners of small bathrooms, freeing up more floor space for other fixtures and storage. These layouts typically feature a quadrant or neo-angle design, which fits neatly into the corner and provides a spacious feel.
Using clear glass enclosures creates an illusion of openness, making small bathrooms appear larger. Frameless designs offer a sleek, modern look, while framed options can add structural support and style.

A compact shower with a glass door fits seamlessly into small spaces, providing functionality without sacrificing style.

A corner shower with a curved glass enclosure maximizes space and adds a modern touch.

A walk-in shower with a minimalist design offers an open, airy feeling.

A multi-functional shower with built-in shelves and niches optimizes storage in limited space.
| Layout Type | Key Features |
|---|---|
| Corner Shower | Utilizes corner space; often features curved or angular glass enclosures. |
| Walk-in Shower | Open design with minimal barriers; enhances space perception. |
| Neo-angle Shower | Fits into corner with a polygonal shape; saves space. |
| Shower Tub Combo | Combines a shower with a bathtub; ideal for small bathrooms with dual functions. |
| Sliding Door Shower | Uses sliding doors to save space on door swing. |
| Open Shower Stall | No door or enclosure; maximizes openness and accessibility. |
| Glass Block Shower | Provides privacy while allowing light to pass through. |
| Compact Shower with Niche | Includes built-in storage to optimize limited space. |
Effective small bathroom shower layouts often incorporate space-saving features such as sliding doors and minimal framing. The choice of materials and fixtures plays a crucial role in creating a cohesive, functional space. For example, large-format tiles can reduce grout lines and give an expansive feel, while light colors reflect more light, making the area seem larger. Proper lighting, both natural and artificial, further enhances the perception of space and comfort within small shower areas.
Innovative design ideas also include the use of multi-functional elements like fold-away benches and retractable showerheads. These features add convenience without cluttering the space. Additionally, the strategic placement of fixtures and accessories can improve flow and usability, ensuring that every inch of the small bathroom is optimized for both style and function. Thoughtful planning and modern design principles are essential for creating small shower spaces that are both practical and visually appealing.




